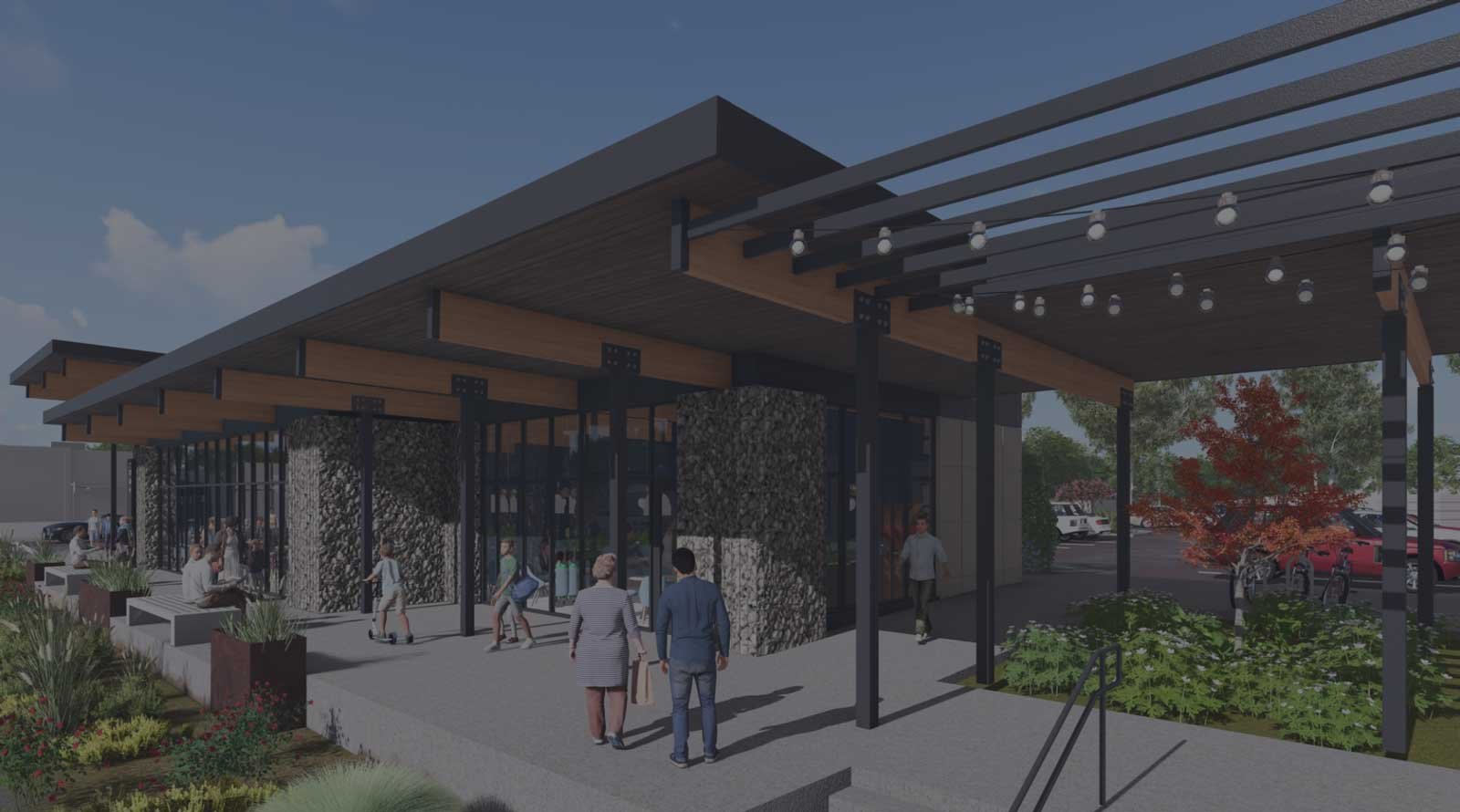
Cascade VillageCommercial Space in Shasta Lake
Join a vibrant new development offering prime commercial space along Shasta Dam Boulevard.
Shasta LakeCommercial Spaces Floor PLans
Cascade Village offers 7,500 square feet of newly built commercial space located along the high-visibility corridor of Shasta Dam Boulevard. Designed as part of Shasta Lake’s newest mixed-use development, these commercial suites are ideal for local businesses looking to thrive in a walkable, community-focused environment.
Features
Flexible floor plans: Multiple layout options available
High visibility with direct frontage along Shasta Dam Boulevard
Built-in foot traffic from 49 on-site affordable housing units
Modern construction with energy-efficient systems
Ample parking and pedestrian-friendly access
Ideal for retail, professional services, or small offices
Shasta Lake, CACommercial Spaces at Cascade Village
For more information, please fill out the commercial space inquiry form below and a member of our team will contact you.

