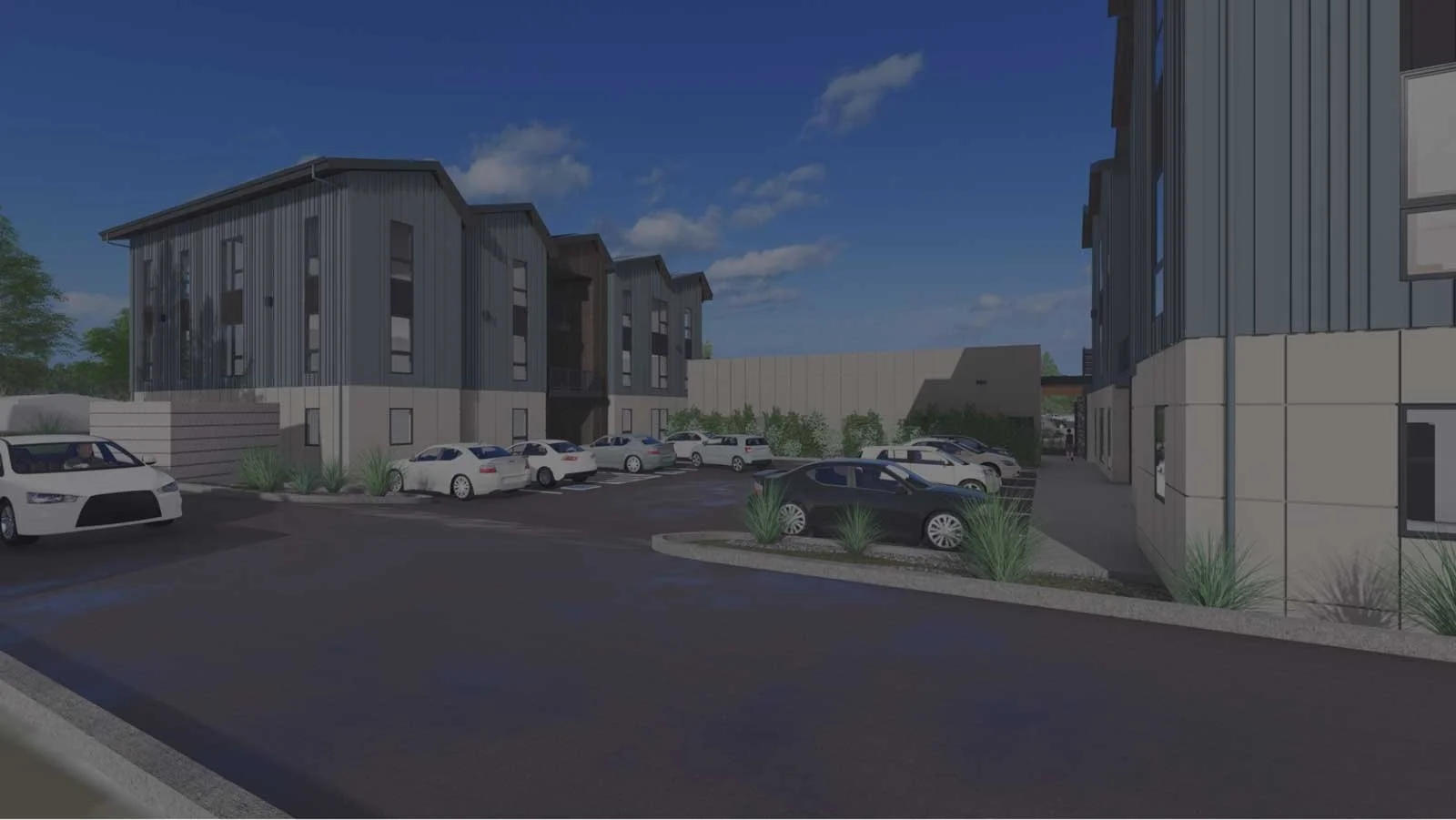
Cascade VillageCascade Village Floor Plans
Modern, affordable apartments in Shasta Lake offering 1, 2, and 3-bedroom floor plans designed for comfort and sustainability.
Shasta LakeApartment Floor PLans
Discover affordable, modern living at Cascade Village in the heart of Shasta Lake. Each apartment is thoughtfully designed with quartz countertops, sleek thermofoil cabinetry, luxury vinyl plank flooring, and high-efficiency HVAC systems for year-round comfort. Rooftop solar panels help lower energy costs while supporting a sustainable lifestyle. All units are broadband and WiFi-ready, offering the connectivity you need. Choose from spacious one, two, or three-bedroom floor plans built for comfort, convenience, and community.
1 BR / 1 BathOne Bedroom
One Bathroom
705 Square Feet
2 BR / 1 BathTwo Bedroom
One Bathroom
874 Square Feet
2 BR / 1 BathTwo Bedroom
One Bathroom
977 Square Feet
3 BR / 1 BathThree Bedroom
One Bathroom
1201 Square Feet




